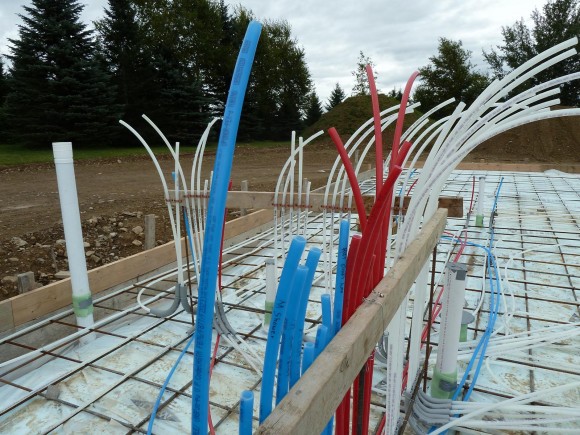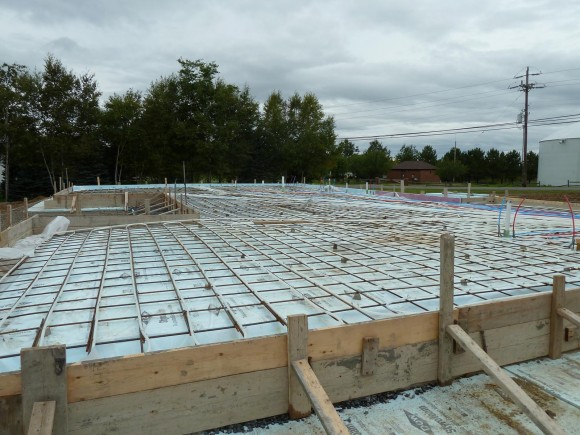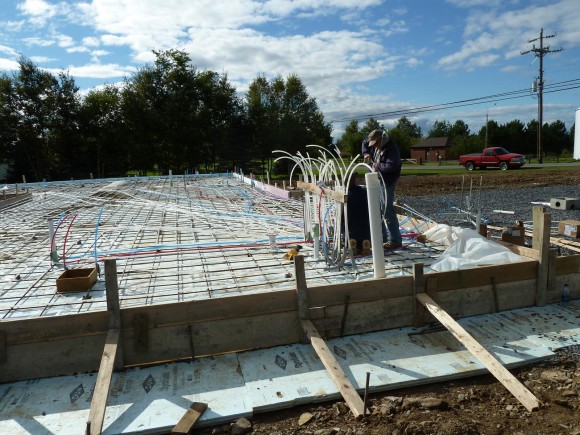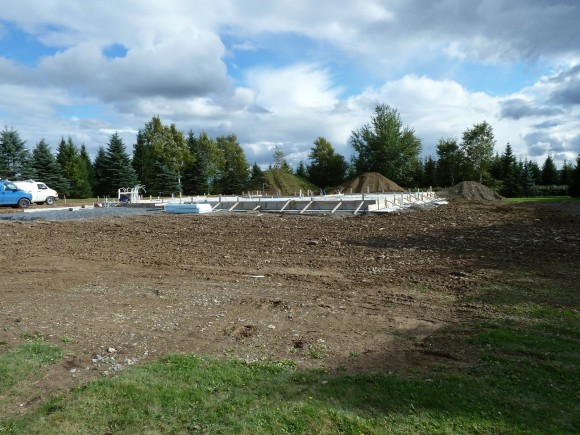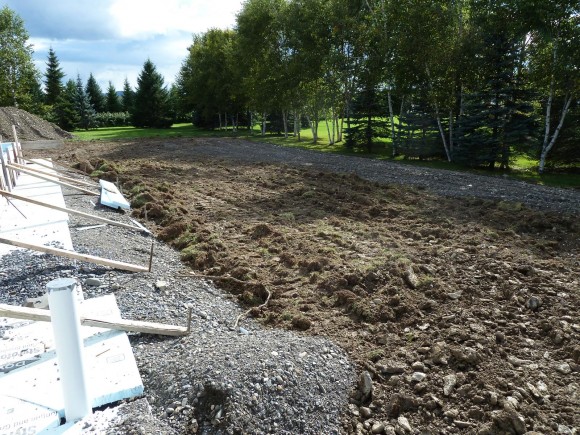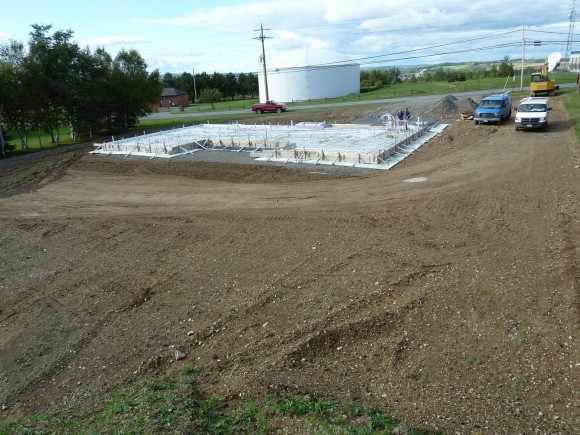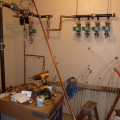Well folks, was hoping to have some pictures/video of the concrete being poured today, but the concrete contractor wanted to wait until the warmer and sunnier day of Saturday. Let’s hope that the forecast stays at high 60s with sun.
Wanted to mention something special we are doing with the concrete at the sliding door locations. Don’t know if you’ve ever looked closely at the bottom track of a sliding glass door, but it actually sticks up an 1-7/16″; not something that is exactly handicap friendly. They make a ramped handicap sill to allow access, but it’s over $600 and I find it rather annoying to have to bump up an inch and a half every time I want to go in/out of my family room. Instead of messing with this foolish bump we’ve decided to recess the sliding glass doors 1″ into the concrete. That way after the flooring is installed there will be no transition and only a small ramp on the exterior of the door.
Onto the finished radiant heat tubing. Can’t say enough how extremely happy/impressed I am with Gary Browning and Joe Boyd’s job on the radiant heat. I think I mentioned to Gary before he started this job what an anal/overly particular engineer I am. Well either he really took this to heart, or is just as particular as I am. Look at the attention to detail the two of them did in the utility room!
What you see in the picture above is the utility room pre-constructed with lengths of rebar and two by four lumber. The heat tubing is then separated by zone and return/supply and then hung on the wall in order waiting to be attached to the manifolds once the building is up. In total there are 5 zones of heat, 13 loops, and over 4000 feet of tubing. The red/blue tubing will be attached to their own manifolds and represent the balanced system for the domestic water.
We also took a few pictures yesterday.
I know I’ve said this before, but we should be getting concrete this coming Saturday. Cross your fingers for great weather!



