Missed a bit of the action this morning as mom and I drove to SW Collins in Caribou to pick out some more things for the kitchen and make our final decision on the siding/roof shingles. We drove out with our mind set on a brown laminated siding that resembled natural cedar, but after stacking the color of the siding next to the roofing we quickly changed our minds to the green Lakeshore Fern. Mom was a little worried that this would look like too much green, but after seeing the contrast and being reminded that it’s white outside 7 months a year anyways she was quickly convinced.
We then grabbed a yummy lunch and spent the afternoon up on the home site with Jerry, his brother, a few of the concrete guys, and my uncle Dean. By the time we got there the concrete guys had finished building the forms for the garage and insulated half of the sub slab surface. Hopefully they’ll finish insulating and tying the rebar so that Gary can lay his radiant tubing and the concrete be poured. Judging by the speed at which Mike and Jerry are going I suspect they will run out of walls to build by the end of the week.
Notice the rigid styrofoam on the floor of the garage. The forms have been set to a level matching the rest of the house. We are planning on pouring the garage approximately 2 inches below the house and gradually ramping up the entrance so that there will be no steps/abrupt transitions into the house.
She made me promise that there would be plenty of windows, so plenty of windows there are. This room has the most significant heat loss/gain of any area in the house so it’ll definitely be separated with a solid insulated exterior door to keep out the nighttime cold. Hopefully if the porcelain/ceramic tiles do their job during the day this room will pump lots of energy into the concrete slab and be a net gain for the rest of the house.
To help the heat loss with all these windows, the carpenters are taking special care insulating the 2 x 10 headers. Each header will see a 3 1/2 inch fiberglass bat rated to an R-11 stuffed in its cavity. Combine this with the R-5 rigid insulation on the exterior and we should have a pretty warm enclosure.
As I was leaving near the end of the day Josh showed up to drop off the bulldozer, and then later the excavator to get ready for digging the water line tomorrow. He took one last photo of the house at the end of the day.


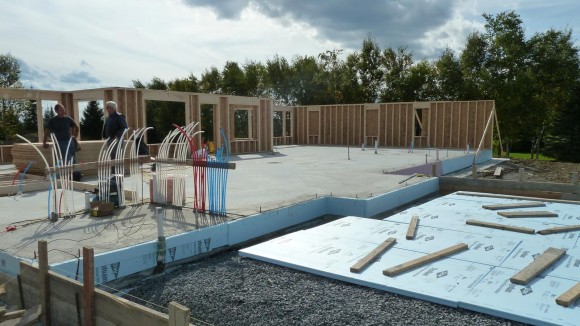
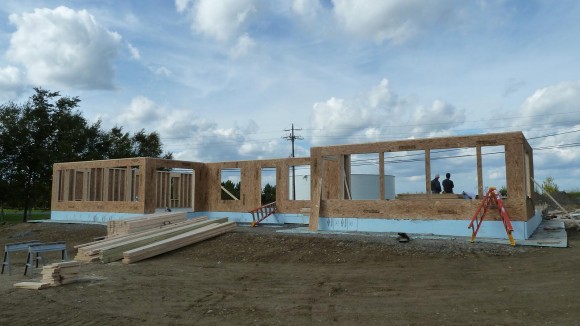
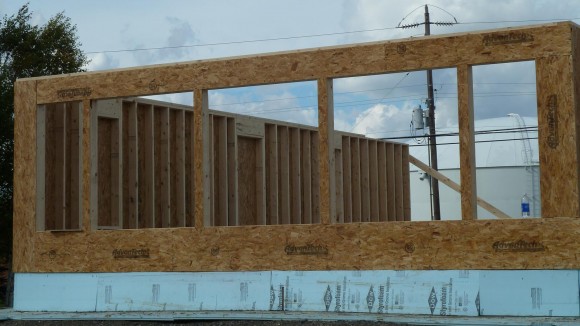
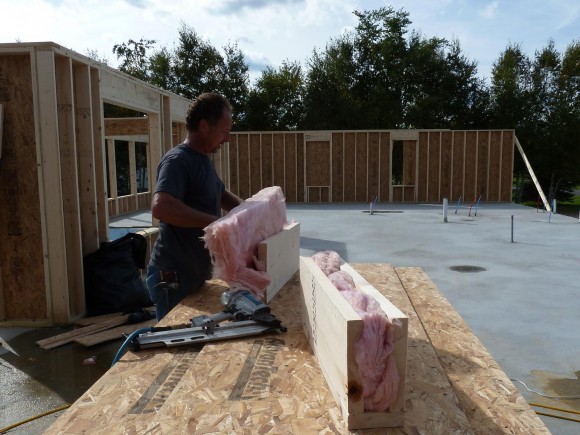
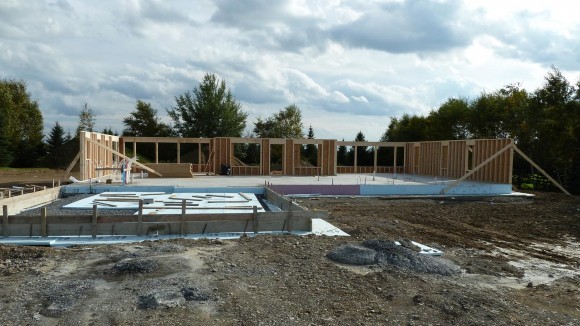










Bet it's starting to feel a lot more real. You're going to love those windows in the winter. One question, how do the keep the fiberglass from getting wet until everything is weather tight?
it's all shaping up now! should be walls and roof by early next week
Feeling a whole lot more real! Loving the project. Brian… good question, but I really don't have such a good answer for you. Cross our fingers for good weather, or hope that it'll dry out quickly if wet?