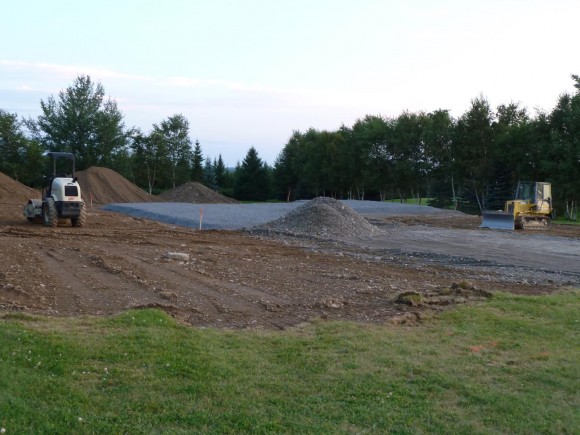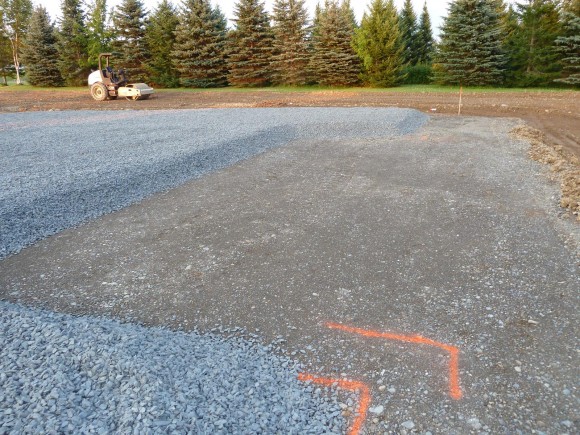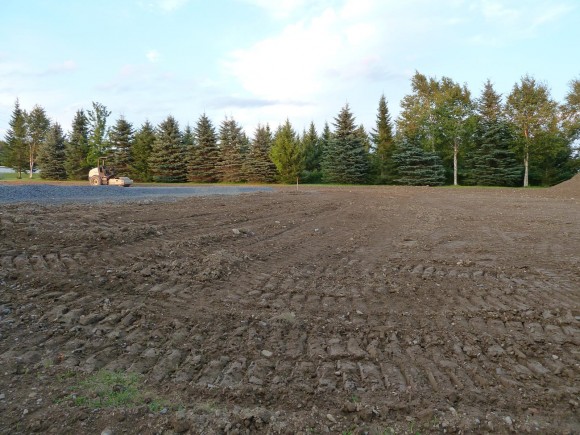Another busy day on the job site.
Earthworks trucked in several loads of 3/4″ washed stone to serve as the under structure for the concrete slab. The stone was leveled to a depth of 12″ under the main portion of the house and 10″ under the garage (to allow for a 2″ step up from the garage) to a perimeter that is 1 foot within the house walls. This will allow the concrete contractor to set the forms along the perimeter of the house so that when the 6″ monolithic slab is poured the thickened edges will be approximately 18″ thick and 12″ wide. With all the rebar this should provide for a very strong/robust slab.
Now things are definitely starting to take form… literally. Tomorrow will be a day off as far as construction goes… good… I’ll hopefully be able to get everything ready for the final enlarged construction prints/specifications that I’ll be printing off at Staples tomorrow, and then Wednesday the concrete subcontractor will be showing up to set his forms and get everything ready for the mechanical subcontractor .
















Things are really coming along!