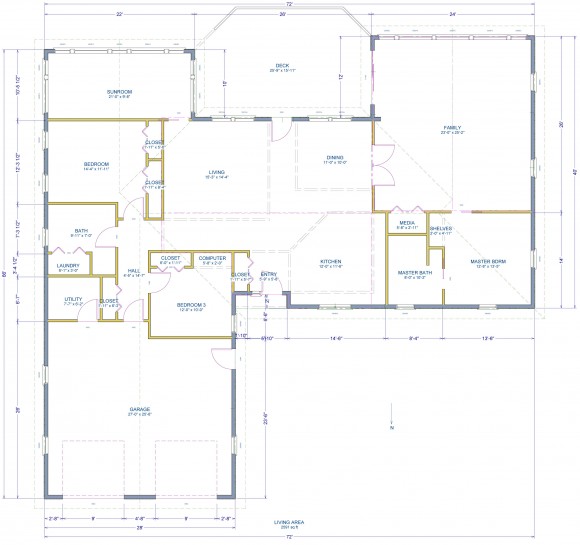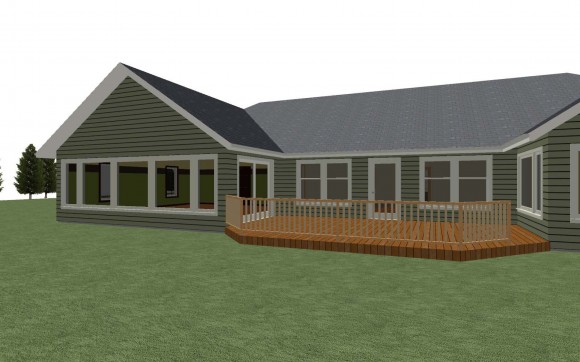Hey folks!
It’s been a few days, but I have a good excuse!Since starting this blog I’ve had such an incredible outpouring of support from all of you and across the various forums I subscribe to that I’ve actually gotten laryngitis from talking to my computer (you know… using my voice recognition to type) so much.Okay, so that’s not exactly the truth, but the response really has been crazy, overwhelming, and so encouraging.It’s definitely been great to connect with friends old/new and share all sorts of ideas with people I didn’t even know until they reached out because of this blog.
I visited a friend’s supercool house the other day.Built it themselves, small, sensible floorplan with ICF blocks in the foundation and 12″ double-studded walls on top of that.They dense packed with cellulose to achieve a wall insulation value of about R-40 and a ceiling insulation value of about R-100.Pretty incredible stuff!I bet over the course of the year they’ll use just a few hundred gallons of propane to heat their house.
While I was there, my mind was on overdrive looking at all the neat stuff they used.The 1′ deep walls gave such a beautiful dimension, and the deep window sills added so much character.They also had this humongous 8′ W x 8′ H sliding glass door, that when open on this beautiful evening made it feel like we were right outside.They had some really neat arrangements of casement/awning/picture windows that let in a ton of light and breeze on the south side.All kinds of neat stuff!
I made it home that night and couldn’t sleep.I kept thinking about their big sliding glass door, and their awning windows.As perfectly as the awnings worked for their house, I kept thinking about how little they actually open, and how stifled the ventilation would be in the family room because they are so close to the ground.At least with their house the windows were on the second floor so the wind could hit the bottom wall, travel up, and go right in.Not the case with our place.
I started messing aroundwith the family room in CAD.I got rid of the awnings, increased the height of the picture windows from 5′ to 5′ 5″ (so I could still have a good sightline from my wheelchair), replaced 1 large picture window with 2 casement windows for ventilation, and replaced the swingout door with a large 8′ W x 6′ 11″ H sliding glass door.To say we am happy with the changes is an understatement!It should save money (we replaced 10 windows with 6), increase ventilation, be easier to build, and looks so much nicer.
Check out the changes for yourself. We are very happy with them!
Updated Floorplan.
Updated back elevation.
New view out the family room, towards the backyard.
New view on the backyard, towards the deck/back of the house.
















Looks great!
don't you just love Chief Architect, one awsome program
Sure do! Sure makes it easy to visualize a nice floorplan!
Great photos! Thanks for posting.Nice article, thanks for the information.Merbau Decking